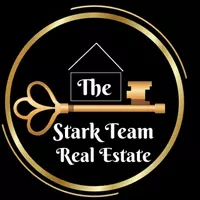10412 MANSION HILLS AVE Las Vegas, NV 89144
UPDATED:
Key Details
Sold Price $2,100,000
Property Type Single Family Home
Sub Type Single Family Residence
Listing Status Sold
Purchase Type For Sale
Square Footage 6,189 sqft
Price per Sqft $339
Subdivision Parcel O Summerlin Village 3- Phase 2
MLS Listing ID 2666342
Style Two Story
Bedrooms 6
Full Baths 5
Half Baths 1
Three Quarter Bath 1
HOA Fees $430/mo
Year Built 2002
Annual Tax Amount $11,292
Lot Size 0.320 Acres
Property Sub-Type Single Family Residence
Property Description
exceptional home is a rare opportunity in one of Summerlin's most sought-after enclaves.
Location
State NV
County Clark
Zoning Single Family
Rooms
Other Rooms Guest House
Interior
Heating Central, Gas, Multiple Heating Units
Cooling Central Air, Electric, 2 Units
Flooring Carpet, Laminate, Marble
Fireplaces Number 2
Fireplaces Type Family Room, Gas, Glass Doors, Living Room
Laundry Electric Dryer Hookup, Gas Dryer Hookup, Laundry Room, Upper Level
Exterior
Exterior Feature Built-in Barbecue, Balcony, Barbecue, Courtyard, Patio, Private Yard, Sprinkler/Irrigation
Parking Features Attached, Epoxy Flooring, Garage, Garage Door Opener, Private, Storage
Garage Spaces 3.0
Fence Block, Back Yard
Pool In Ground, Private, Waterfall
Utilities Available Underground Utilities
Amenities Available Basketball Court, Gated, Playground, Guard, Security
View Y/N Yes
View Mountain(s)
Roof Type Tile
Building
Lot Description 1/4 to 1 Acre Lot, Back Yard, Drip Irrigation/Bubblers, Front Yard, Landscaped, Sprinklers Timer
Story 2
Builder Name Christophe
Sewer Public Sewer
Water Public
Schools
Elementary Schools Bonner, John W., Bonner, John W.
Middle Schools Rogich Sig
High Schools Palo Verde
Others
Acceptable Financing Cash, Conventional, VA Loan
Listing Terms Cash, Conventional, VA Loan

Bought with Craig Tann Huntington & Ellis, A Real Est
Las Vegas Luxury Homes Specialist | RE. BS. 4333
+1(702) 236-8364 | thestarkteam@gmail.com




