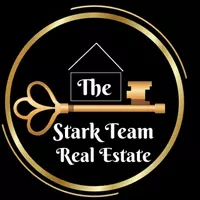11161 Black Fire Opal Drive Las Vegas, NV 89138
UPDATED:
Key Details
Property Type Single Family Home
Sub Type Single Family Residence
Listing Status Active
Purchase Type For Sale
Square Footage 2,346 sqft
Price per Sqft $426
Subdivision Summerlin Village 26-Reverence Phase 3A
MLS Listing ID 2669430
Style One Story
Bedrooms 3
Full Baths 2
Half Baths 1
Construction Status RESALE
HOA Fees $325/mo
HOA Y/N Yes
Originating Board GLVAR
Year Built 2020
Annual Tax Amount $7,978
Lot Size 7,405 Sqft
Acres 0.17
Property Sub-Type Single Family Residence
Property Description
Location
State NV
County Clark
Community Heights At Reverence
Zoning Single Family
Body of Water Public
Interior
Interior Features Bedroom on Main Level, Ceiling Fan(s), Primary Downstairs, Window Treatments
Heating Central, Gas
Cooling Central Air, Electric
Flooring Carpet, Tile
Equipment Water Softener Loop
Window Features Blinds,Double Pane Windows,Plantation Shutters
Appliance Built-In Gas Oven, Dryer, Gas Cooktop, Disposal, Microwave, Refrigerator, Washer
Laundry Cabinets, Gas Dryer Hookup, Main Level, Laundry Room, Sink
Exterior
Exterior Feature Built-in Barbecue, Barbecue, Porch, Patio, Private Yard, Fire Pit, Sprinkler/Irrigation
Parking Features Attached, Finished Garage, Garage, Golf Cart Garage, Garage Door Opener, Private, Shelves, Storage, Tandem
Garage Spaces 3.0
Fence Block, Back Yard
Pool Community
Community Features Pool
Utilities Available Cable Available, Underground Utilities
Amenities Available Clubhouse, Dog Park, Fitness Center, Gated, Pickleball, Pool, Guard, Spa/Hot Tub
Roof Type Tile
Porch Covered, Patio, Porch
Garage 1
Private Pool no
Building
Lot Description Drip Irrigation/Bubblers, Sprinklers In Rear, Sprinklers In Front, Landscaped, Synthetic Grass, Sprinklers Timer, Sprinklers On Side, < 1/4 Acre
Faces North
Story 1
Sewer Public Sewer
Water Public
Architectural Style One Story
Structure Type Drywall
Construction Status RESALE
Schools
Elementary Schools Lummis, William, Lummis, William
Middle Schools Beatty Middle School
High Schools Palo Verde
Others
HOA Name HEIGHTS AT REVERENCE
Tax ID 137-14-614-003
Security Features Gated Community
Acceptable Financing Cash, Conventional, FHA, VA Loan
Listing Terms Cash, Conventional, FHA, VA Loan
Virtual Tour https://www.zillow.com/view-3d-home/be94dfeb-0e05-48eb-9a8e-5577244a0c97

Las Vegas Luxury Homes Specialist | RE. BS. 4333
+1(702) 236-8364 | thestarkteam@gmail.com




