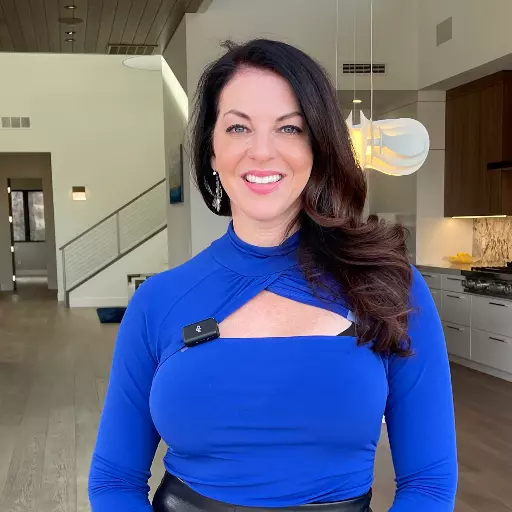For more information regarding the value of a property, please contact us for a free consultation.
5294 Succulent Rose Drive Las Vegas, NV 89135
Want to know what your home might be worth? Contact us for a FREE valuation!

Our team is ready to help you sell your home for the highest possible price ASAP
Key Details
Sold Price $3,704,949
Property Type Single Family Home
Sub Type Single Family Residence
Listing Status Sold
Purchase Type For Sale
Square Footage 4,670 sqft
Price per Sqft $793
Subdivision Summerlin Village 16 Parcels Abcde-Village41
MLS Listing ID 2586817
Style Two Story
Bedrooms 4
Full Baths 2
Half Baths 1
Three Quarter Bath 2
HOA Fees $57/mo
Year Built 2023
Annual Tax Amount $2,763
Lot Size 9,147 Sqft
Property Sub-Type Single Family Residence
Property Description
BRAND NEW! Stunning Strip & City Views, Furnished & Professionally Decorated! Floor to ceiling L.E.D backlit foyer wall. The 4 bedroom includes a great room, media room, loft & covered patio. The gourmet kitchen boasts an white onyx center island with countertops & backsplash to the ceiling; breakfast bar, casual dining area, walk-in pantry with a separate prep kitchen complete w/fridge. The primary suite features a private covered balcony, dual walk-in closets, dual vanities, large soaking stand-alone tub, glass-enclosed shower, and dual private toilets. This model also has an additional private 200+ sq ft space only accessible from the primary. Imagine the possibilities, office, gym, closet. The upper level has a loft, surrounded by secondary bedrooms with ample closets and private full baths, one with a private covered balcony. Additional features, a versatile 1st floor guest ensuite bedroom. Finally, the resort style backyard pool/spa/waterfall & outdoor kitchen are breathtaking.
Location
State NV
County Clark County
Community Mesa Ridge
Zoning Single Family
Interior
Heating Central, Electric, Gas, Multiple Heating Units
Cooling Central Air, Electric, 2 Units
Flooring Luxury Vinyl, Luxury Vinyl Plank, Tile
Fireplaces Number 3
Fireplaces Type Gas, Glass Doors, Great Room, Primary Bedroom, Multi-Sided, Outside
Laundry Cabinets, Gas Dryer Hookup, Laundry Room, Sink, Upper Level
Exterior
Exterior Feature Built-in Barbecue, Balcony, Barbecue, Deck, Patio, Private Yard, Fire Pit, Sprinkler/Irrigation
Parking Features Attached, Garage, Garage Door Opener, Inside Entrance
Garage Spaces 3.0
Fence Brick, Back Yard, Wrought Iron
Pool Heated, Pool/Spa Combo, Waterfall, Community
Community Features Pool
Utilities Available Cable Available, Underground Utilities
Amenities Available Fitness Center, Gated, Barbecue, Playground, Park, Pool, Recreation Room, Guard, Security
View Y/N 1
View City, Mountain(s), Strip View
Roof Type Flat
Building
Lot Description Drip Irrigation/Bubblers, Desert Landscaping, Sprinklers In Rear, Landscaped, Synthetic Grass, Sprinklers Timer, Sprinklers On Side, < 1/4 Acre
Story 2
Sewer Public Sewer
Water Public
Structure Type Block,Stucco,Drywall
Schools
Elementary Schools Abston, Sandra B, Abston, Sandra B
Middle Schools Fertitta Frank & Victoria
High Schools Durango
Others
Acceptable Financing Cash, Conventional, FHA, VA Loan
Listing Terms Cash, Conventional, FHA, VA Loan
Read Less

Copyright 2025 of the Las Vegas REALTORS®. All rights reserved.
Bought with Alicia L. Taylor • Clear Sky Realty LLC
Las Vegas Luxury Homes Specialist | RE. BS. 4333
+1(702) 236-8364 | thestarkteam@gmail.com




