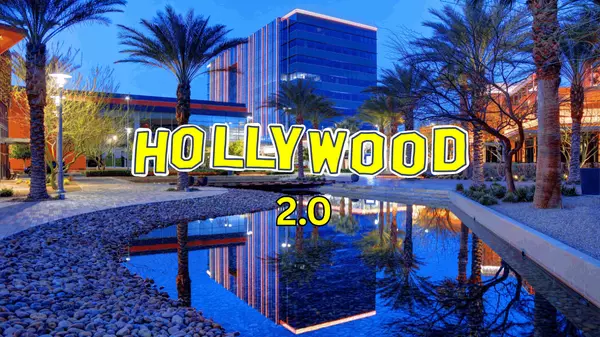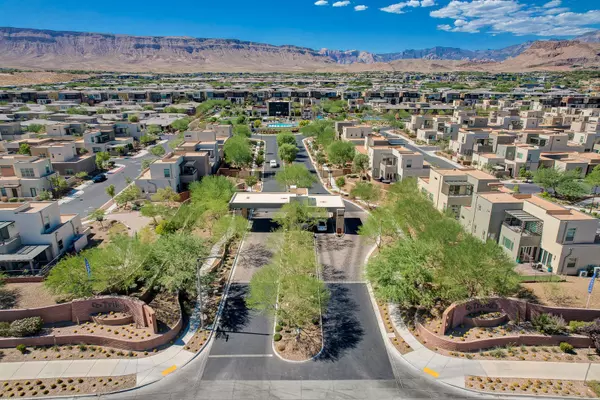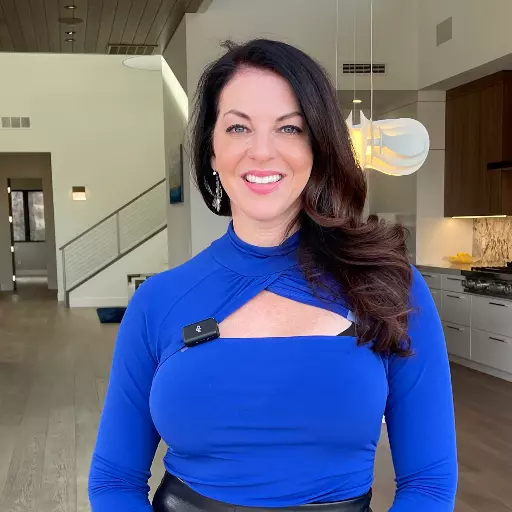SHAWOOD Homes Debut in Summerlin: Arcadia Brings Japanese Luxury to Las Vegas
About Arcadia by SHAWOOD
-
Located in Grand Park Village, Summerlin West, at the northwest corner of Sky Vista Dr. & Fox Hill Dr.
-
Consists of 40 luxury single-family homes on approximately 9.86 acres
-
Built by SHAWOOD, a partnership between Japan’s Sekisui House and Woodside Homes, using precision-engineered post-and-beam construction
-
Emphasis on sustainability, including zero-energy ready features like solar panels and high-performance insulation
Floorplans & Pricing
Three sophisticated two‑story layouts, each with a 3‑car garage, featuring spacious open interiors and wellness‑oriented design:
• Bristlecone
-
~3,176 sq ft • 3 beds, 4.5 baths
-
Includes a fitness room, great room with covered loggia, dual closets in the primary suite
-
Starting price: Approximately $1,499,990 to $1.56M
• Juniper
-
~3,209 sq ft • 4 beds, 4.5 baths
-
Features a first-floor guest suite, pocket office, prep kitchen, and private primary‑bath balcony
-
Starting price: ~$1,515,990 to $1.58M
• Pinyon
-
~3,399 sq ft • 4 beds, 5.5 baths
-
Highlights include a bonus room, first-floor flexible space, dual drop zones, and an optional Kokage Lounge under soaring eaves
-
Starting price: ~$1,605,990 to $1.65M+
🌱 Design & Amenities
-
Architectural styles: Modern, Craftsman, or Prairie—each featuring clean lines, floor-to-ceiling windows, and indoor-outdoor living flow
-
Materials precision-cut in Japan for quality control and assembled on-site like an upscale prefab
-
Interiors bring a minimalist aesthetic with open atriums, floating staircases, and elegant natural finishes
-
Community features include access to Grand Park (90-acre, currently building in phases) as well as Summerlin’s 200+ miles of trails, 300+ parks, recreational centers, golf courses, schools, and nearby Downtown Summerlin amenities
💬 Buyer Perspective
Expect high standards in craftsmanship and energy efficiency, but plan for additional expenses: lot premiums, upgrades, and design options can push prices toward mid-$2M for highly customized selections
Some feedback (from across new-home buyers in Las Vegas) notes tighter lot spacing and smaller yards—though Arcadia homes are larger and more upscale than most
✅ Summary Table
| Model | Size (sq ft) | Beds/Baths | Notable Features | Base Price Range |
|---|---|---|---|---|
| Bristlecone | ~3,176 | 3 bd / 4.5 ba | Fitness room, loggia, dual closets | ~$1.50–1.56M |
| Juniper | ~3,209 | 4 bd / 4.5 ba | Guest suite, pocket office, balcony bath | ~$1.52–1.59M |
| Pinyon | ~3,399 | 4 bd / 5.5 ba | Bonus room, Kokage Lounge, flexible space | ~$1.60–1.65M+ |
🌟 Why Arcadia Stands Out
-
First Shawood development in Nevada, bringing Japanese-inspired architecture and precision-build techniques to Las Vegas
-
Focus on net-zero energy, durability, and long‑term sustainability rather than maximizing square footage
-
Located in Summerlin, one of the nation's top-selling master‑planned communities with unmatched trail access, parks, and amenities
If you’d like help contacting the builder, comparing Arcadia to nearby options, or exploring move‑in ready vs. build‑from‑scratch options in Summerlin, I’d be happy to assist!
Categories
Recent Posts





Las Vegas Luxury Homes Specialist | RE. BS. 4333
+1(702) 236-8364 | thestarkteam@gmail.com

